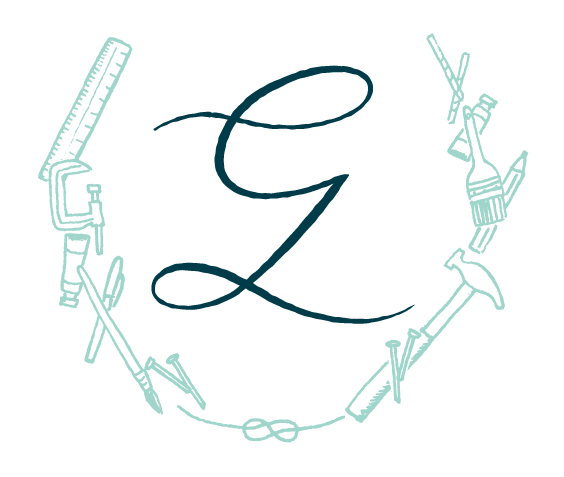In the new house the first room I tackled was the kitchen. It was functional, but not laid out the best. The room was SO large that it was pretty awkward trying to figure out how to fit everything in. Every appliance was lined up on the far wall which just isn't the best set up for function. I was really having a hard time figuring out how I could easily repurpose this kitchen without totally redoing the cabinets, floor, and appliances. It NEEDED to be more functional, we couldn't give up that amount of space for a giant hallway.
The color I chose was Aquatic Mist by Valspar. I have always been a fan of this color family. Just ask any of my friends everything I own has some hint of turquoise/teal. This is a bit more green than I usually am drawn to but I wanted something that was a little different. It is BRIGHT and my mom makes fun of me because apparently it is the exact color that my great grandma used all the time.
You might recognize the chair. Its the sister chair of my tape chair. I got two identical chairs and one was sacrificed in the name of art :) Soon this chair will be my new desk chair, I just need to find a desk.
And yes this is a new pedestal table. It isn't the one that was used for art or the little blue table from our past house. We still have that one its just in the living room :) This is one my mom got me a few years ago from a consignment store in Columbia, but we never had a chance to use it.
Annnnd to fix the strange set up I turned the fridge from facing the middle of the room to facing the cabinets and stove. Annnnd to cover up the nasty back of the fridge I moved the armoir to use as a our linen cabinet. By pushing these back to back it separated the room creating a kitchen and enough space for storage in the hall.
I also got to make a message center! I just hot glued 4 pieces of cork to the fridge (it easily pops off whenever I decide to change it out), then painted a small square of chalk board paint above our mail/key rack.
With the lack of cabinet space we needed something to hold our china and serving pieces. Soo of course I used the china cabinet that was used in 2 sculptures in the past :) It is my moms so I've got to find one of my own but absolutely LOVE this one. If I could get an identical one I totally would!
And adding the dear head was to make Reed happy. He has so many beautifully mounted animals that I don't have enough wall space. I actually really like the contrast between the warm hues of the deer and the blue-green of the walls.
And finally the wall of everything! The cabinets are kinda cheap particle board with not so awesome handles. I have a few ideas on how to spruce them up but I wanted to get settled before I tackled refacing the cabinets :) Annnnd finally the light!
This was one of the awesome finds from my new favorite thrift shop. I've got a post coming explaining how we did it. But basically all it is, is an old ladder hung from the ceiling wrapped in outdoor lights. Super easy and super cheap while adding so much character to the space :)
Annnd thats the tour! I really like the kitchen, we have a few big projects that I need to tackle to get it how I really want it. Refacing the cabinets are one and the other is painting the floor. You can catch a glimpse of the floors in some of the pictures. They are stick on laminate tiles. Not super cute, pretty stained, and damaged. I'm thinking about fixing the ones peeling up and then painting the floor with a fun pattern to update it on a budget.
Now that the kitchen is livable and more functional I've been able to move on to other rooms! I' can hopefully share the other rooms with you soon!
Let me know what you think!!!







